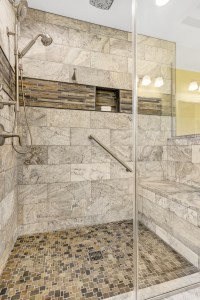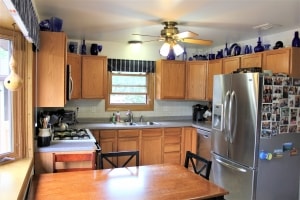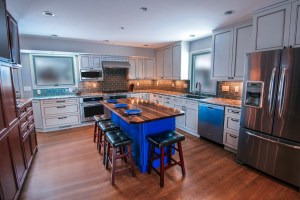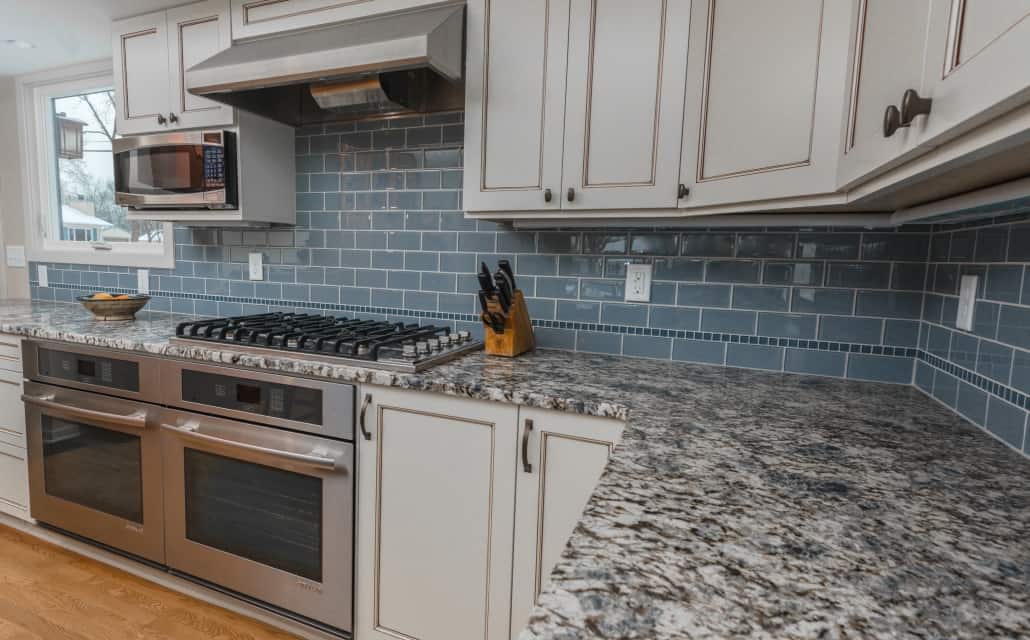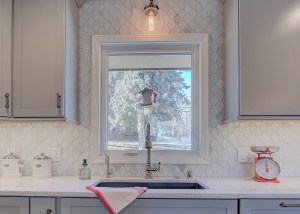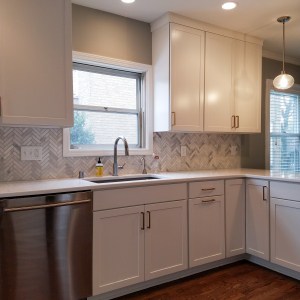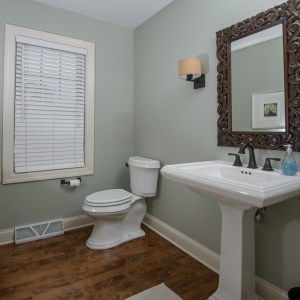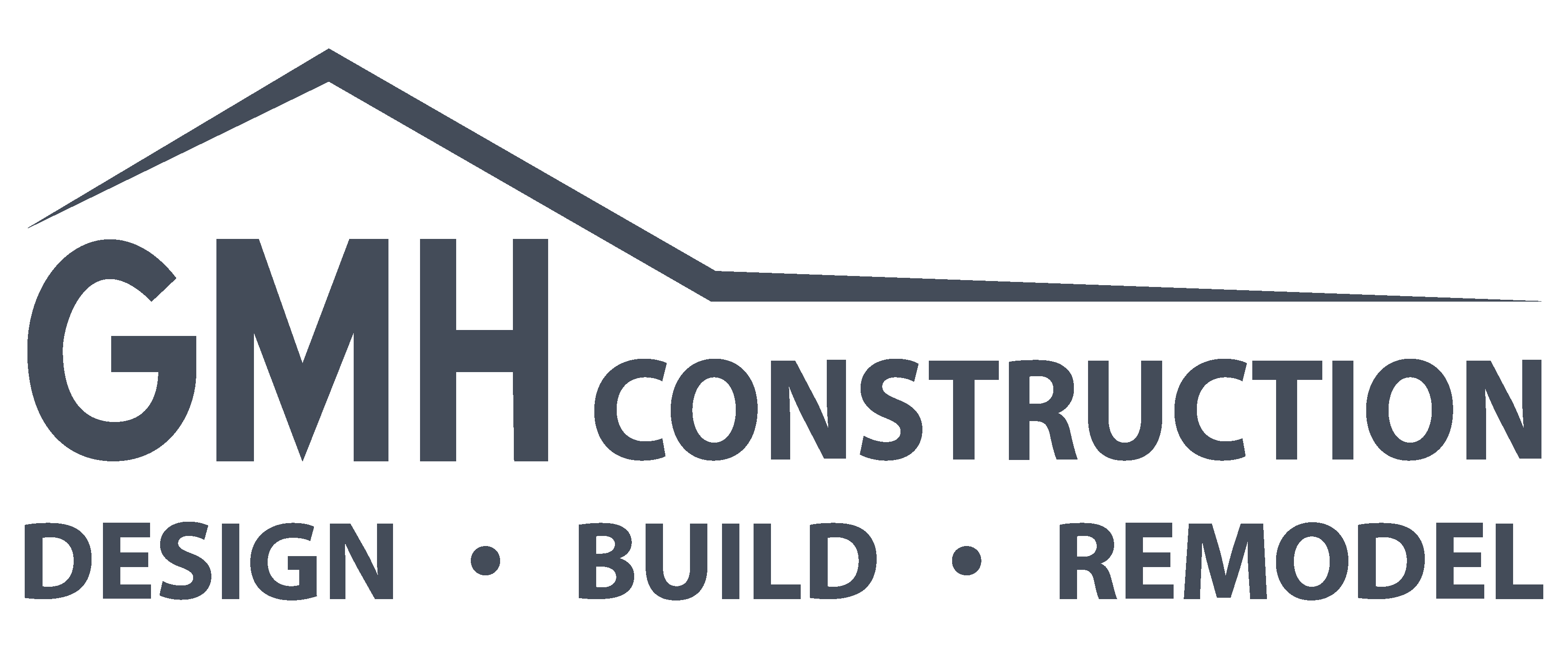If you’re like me and enjoy spending time in the kitchen cooking or hanging out with friends and a glass of wine, then you have likely imagined the ideal kitchen in your head. Mine includes a large island settled in an open space plan between a sitting area, dinning, and kitchen. From that point the final details are ever evolving. Below are some ideas to help you settle on what you want most when you complete your kitchen remodel.

Blue Island/Grey Perimeter Contrast
Finishes
The finishes on an island vary by taste and personality of the room. One of recent trends is to incorporate colors and finishes in the Island that contrast with the kitchen’s perimeter cabinets. For example, if your perimeter cabinets are a light warm stained finish, then the island can have a deeper stain color with a glazed finish. Or an island painted blue or a deep emerald really stands out against perimeter cabinets painted white or light grey. Painted cabinets can even be combined with stained cabinets.
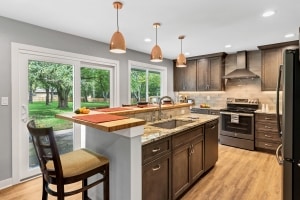
Butcherblock Snack Bar
Granite and quartz countertops between the perimeter and island can also be different slabs – or be from the same slab to help visually pull the areas together. A butcherblock wood countertop is an excellent look to add warmth and character to an island.
The combination for your remodeled kitchen is as endless as your creativity!
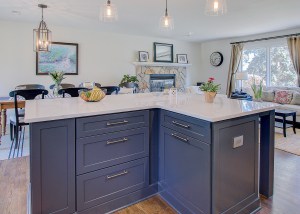
L-Shaped Island
Shapes
Kitchen islands come in a variety of shapes depending on the perimeter outline of your kitchen, overall size of the space, and the function of the island.
An island can be rectangular in various lengths, narrow, have a raised snack bar, bowed front for added seating, five- or six-sided, L shaped, or kitchens can have double islands. The advantage of each depends on how you navigate and work in the space.
Features
The best part about a Kitchen island is how it incorporates functionality with design. If you are low on dining space in your home, consider extending the island to include an eat-at table or snack bar. An Island can also include features such as a kitchen sink, secondary prep sink, range, under-counter microwave, open shelving, garbage/recycle bins, or beverage cooler. When designing a kitchen and island layout, always consider keeping the main features in near proximity while still allowing plenty of countertop area and space to move between them.
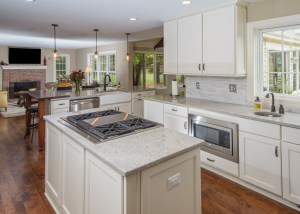
Double Island Kitchen
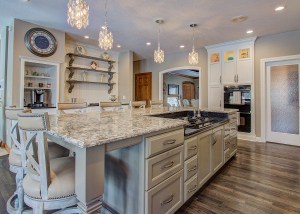
Sunken Gas Range in Island
The variety of islands can be overwhelming, so make a short list of the features and finishes that are most important to you and the shape that will best suit your home and use. Don’t be afraid to enlist the expertise of a kitchen design expert. The time spent on a professional design will be well worth it when you’re tipping back a glass of your favorite beverage with your closest friends in your newly remodeled kitchen!


