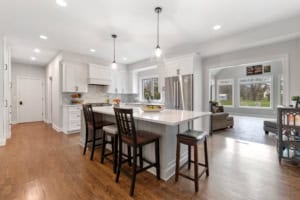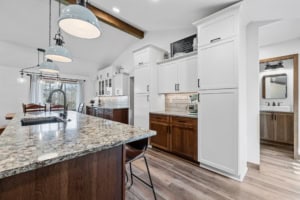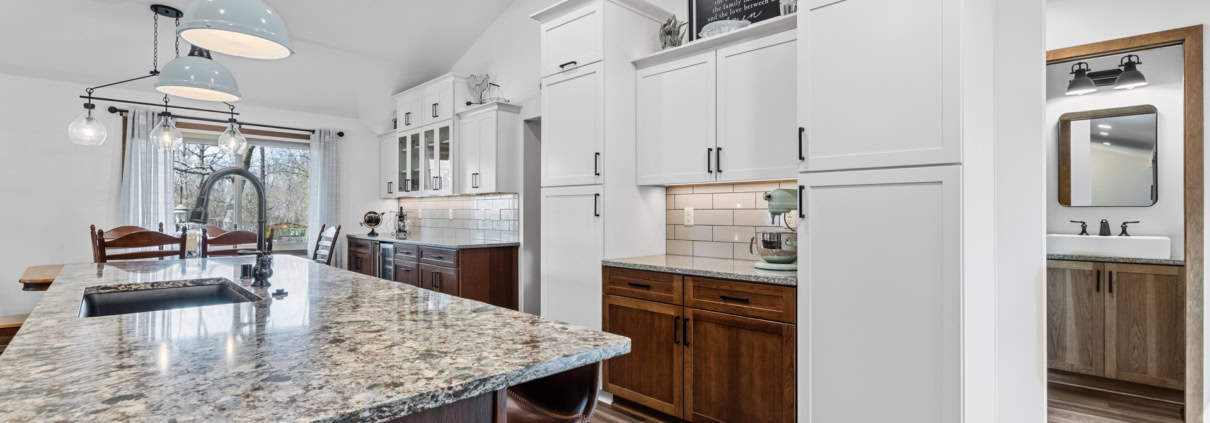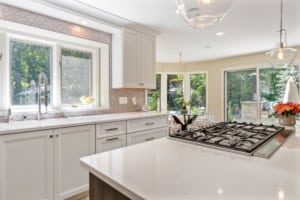Five reasons homeowners love open floor plans
Open floor plans are still a highly requested feature by homeowners looking to remodel their first floor. Whether it’s opening the kitchen into the dining room, living room, or more, this modern trend is still on the rise. Here are five reasons why homeowners decide on open floor plans when they renovate.
Let your light shine – Natural light, especially in Waukesha County and Milwaukee County, is important for aesthetics and our health. By removing walls between living spaces, natural light can carry through into more rooms. It makes a home brighter and happier, which is especially important during the shorter days of winter. It improves the mood and creates a welcoming connection to the outside.
Bigger on the inside – When barriers are removed between rooms, it can be surprising to realize how much space was going unused. In a kitchen remodel, the blending of spaces also means the blending of their functions. A small, tight dining room can be merged into the kitchen with an island that doubles as a homework table while dad is cooking dinner. A well-designed interior renovation may make the difference between moving, building an addition, or hiring a design/build remodeler.

Enhance workflow
The flow – Homes with closed floor plans also face traffic and workflow issues. Walls, kitchen peninsulas, or awkwardly placed corners can hinder walking and working paths. Not all walls need to be removed to improve function. Simply relocating a doorway, adding a closet, or walk-in pantry can improve the flow on a first floor. The trained eye of a designer can help identify these small renovation changes to get the most bang for your buck.
Hey there’s Wally – For parents, an open plan can be a big help to keep a closer eye on the children. When living rooms and kitchens are combined into one space, the family can be in the same space with fewer worries.

Loads of room to entertain
Get the party started – Those who love to entertain are going to love an open floor plan. More space means more mingling, more guests, and more fun. Owners can be cooking and prepping in the kitchen while still hanging out with friends and family. Open floor plans are also great for game day. Even in the kitchen, a guest can see the big play on the TV with combined spaces.
One of the downsides of an open floor plan can be noise levels. However, these can be minimized with the right furniture, layout, and décor. For example, area rugs, cushions, and fabric furniture pieces can absorb some of the sound to reduce noise levels.
If you are looking to take advantage of an open floor plan or even a kitchen remodel, please contact GMH Construction and speak with one of our highly qualified designers.







