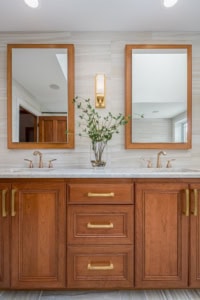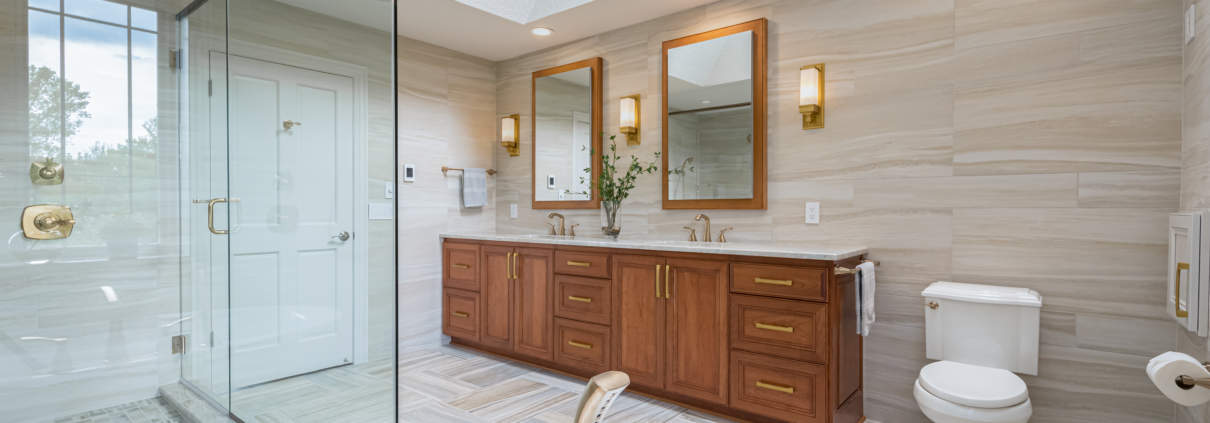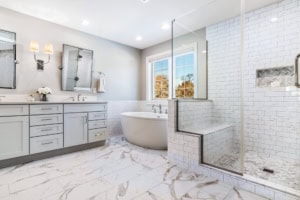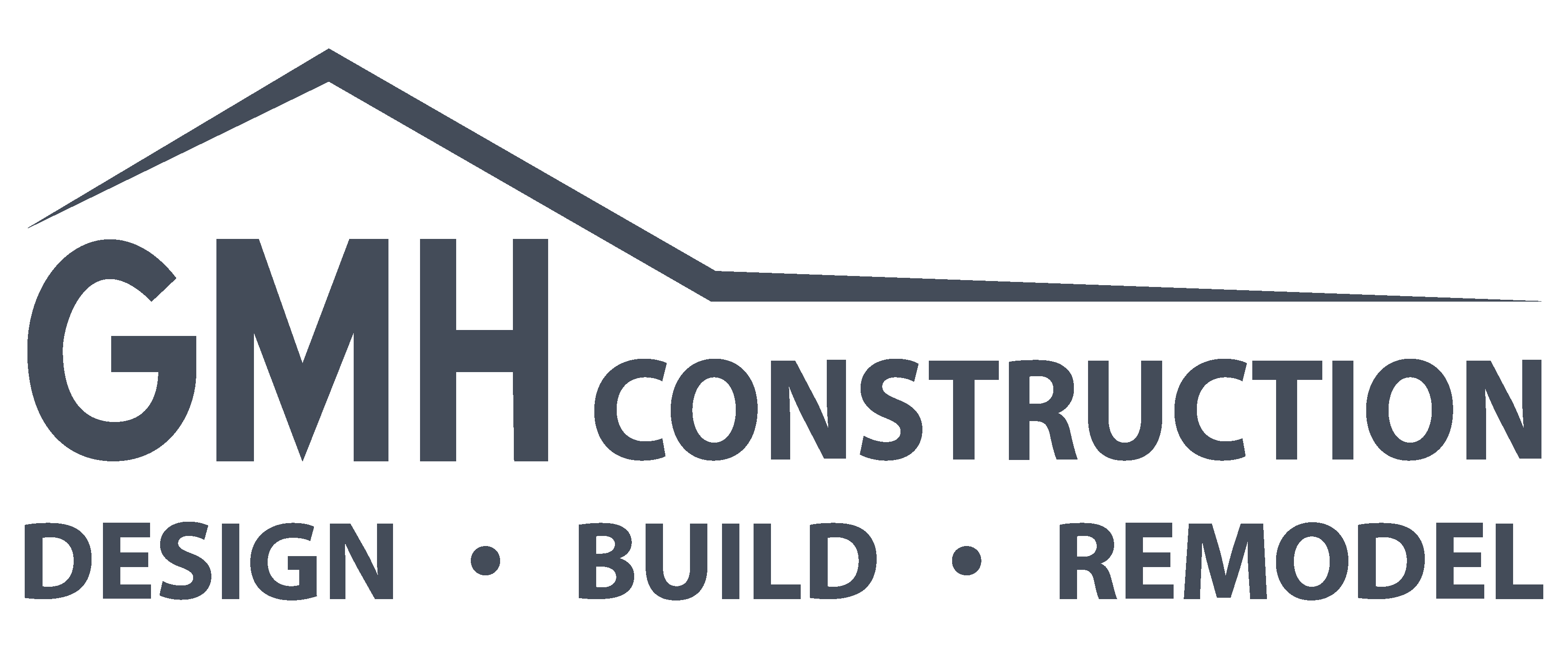How to turn a spare bedroom into a walk-in closet and primary bath
Do you have an extra bedroom with no real purpose? Maybe the kids moved out and you’re looking for some extra space of your own? Or do you dream of having a spa-like retreat in your owner’s suite? Perhaps the solution is expanding that extra bedroom into a large walk-in closet and luxurious primary bath!
Taking a room in the house that is not reaching its full potential and transitioning it into a more usable function, not only provides you with immediate satisfaction, but will also add value to the home in the future.
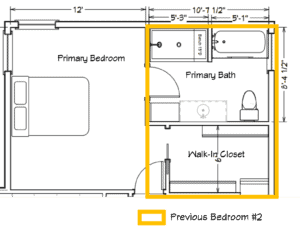
Example Floor Plan – Convert Bedroom
Some of the easiest bathroom additions to construct are those where a new bathroom can be built in close proximity to an existing bathroom. Water and drain lines that are already run for the existing bath can be tapped into for a new bathroom without having to open up major portions of the house to run new lines.
Ideally, the extra room should be around 150 square feet or more to allow for a spa bathroom renovation and walk-in closet. However, don’t despair if your spare doesn’t compare. Perhaps the space can be designed for a larger, non-walk-in closet or just a primary bathroom.
The cost of a bathroom expansion will vary depending on the room’s location, size, and features you wish to include. Please visit our website (https://gmh-remodeling.com/services/bathroom-remodeling/) for ideas on bathroom and kitchen remodel pricing. Or call our office to speak with one of our talented professional designers to discuss your ideas for a new owner’s suite. We would love to hear from you!
