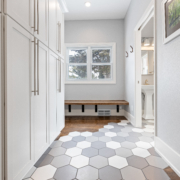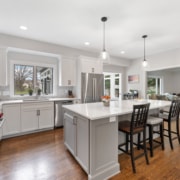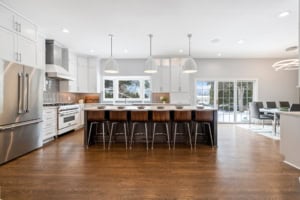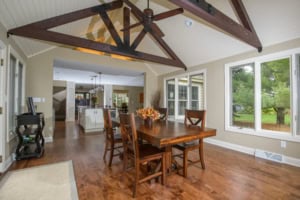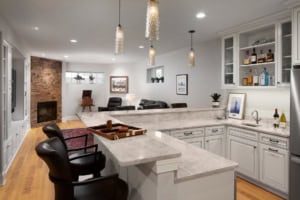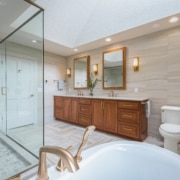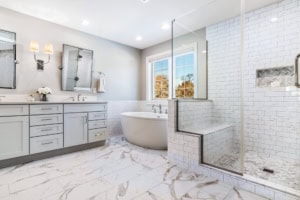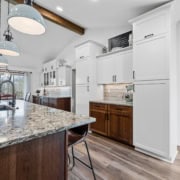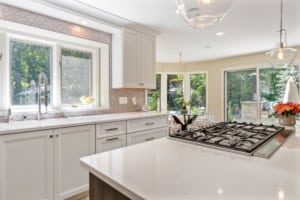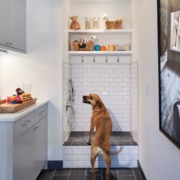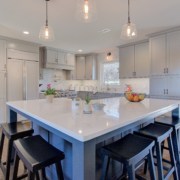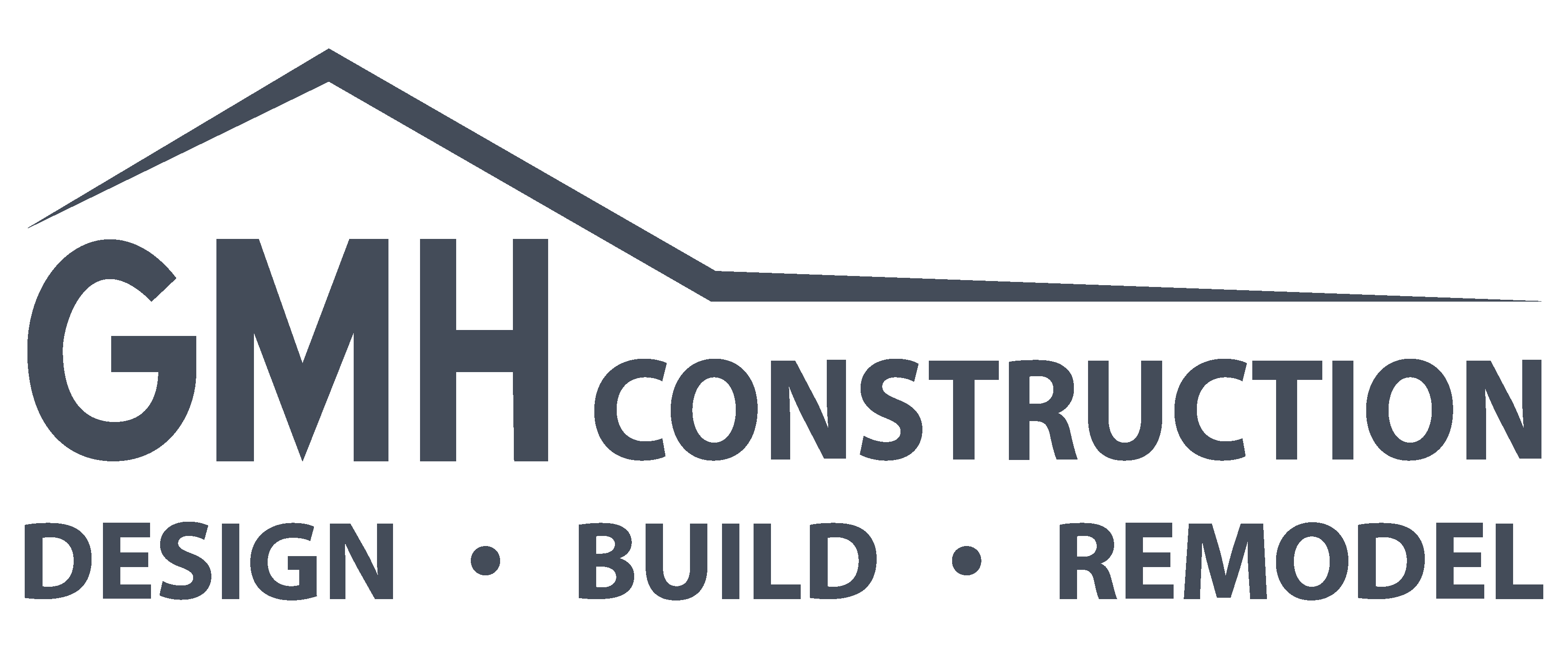Competitive Bidding rewards the lowest price and offers no advantage to quality workmanship & clear communication, which GMH Construction prides itself on.
A survey of satisfied homeowners of completed projects listed the most important qualities of a good contractor in the following order:
- Honesty/Integrity
- On-Time Performance
- Good Communication Skills
- Expert Knowledge
- Good Subcontractors
- Licensed, Insured, and High Ratings
- The Ability to Empathize
- Long-Term Relationship Oriented
Price isn’t even mentioned!
We don’t feel that an estimate driven by price is going to give you what you really need. Do you really want to hire a contractor who shaves labor or materials and looks for the cheapest way to do things in the place you and your family will be living and sleeping?
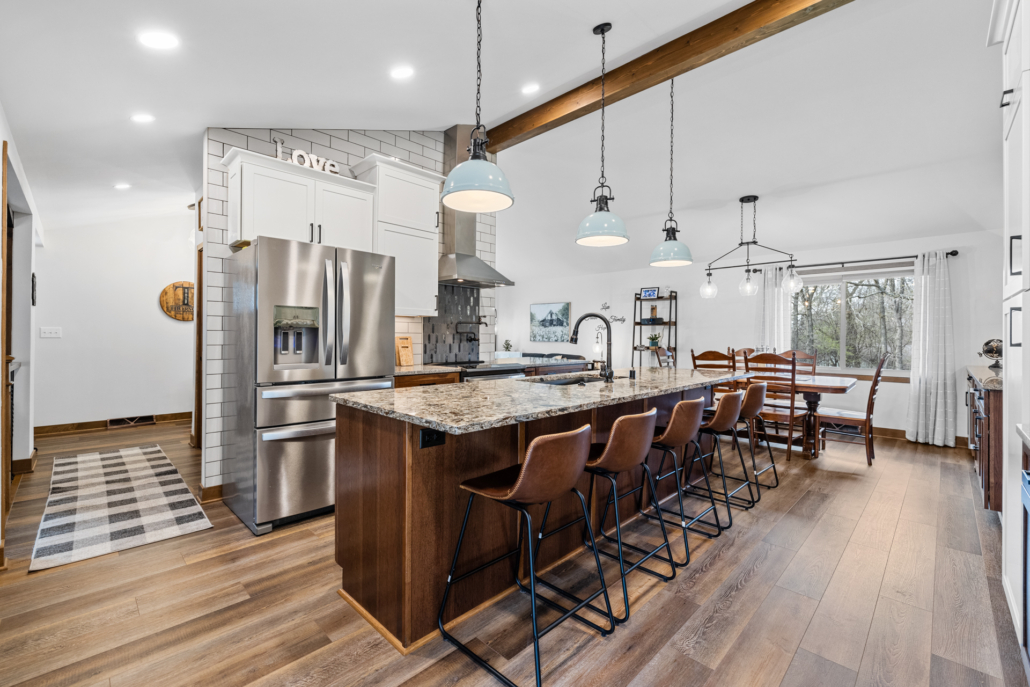
Would you put your home and safety on the line to shave a few bucks?
We prefer to do things the best way. “Best” in our opinion means the most effective combination of price to performance – You get the most bang for your buck and we make a fair living.
Regarding price, we don’t set the price for your project – You set the price based on what you want done and the material you want used. We will make recommendations and won’t use products or subcontractors we have had negative experiences with previously.
A Competitive Bid does not demonstrate how we, as an experienced contracting company, can guide you through the construction process, from beginning to end. Therefore, GMH Construction does not work with Competitive Bidding.
We ask that you select your contractor based on reputation and referrals… Not Price
Reference: r/homeimprovement “What qualities do you look for in your general contractor?” November 2023
In today’s economy, everything is getting more expensive, yet most incomes are not increasing at the same pace. When a homeowner works hard to save $50,000 or more for a professional home renovation, they want to get the most for their money, while also ensuring quality work for the highest return on investment. What can you remodel with a $50,000 budget?
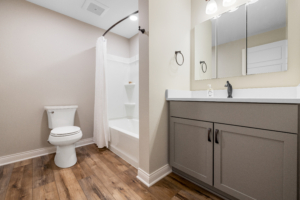
Basic Bathroom Remodel
Main Bathroom – For $24,000 – $28,000 you can remodel a main bathroom. This would include replacing cabinets, bathtub, plumbing fixtures, flooring, and some electrical work. With another $10,000 or more, higher end items can be included such as jetted or heated tubs or tile wall surrounds.
Primary Bathroom – A simplified primary bathroom remodel will cost between $34,000 – $40,000. Fixtures in this would include a standalone acrylic shower, freestanding soaking tub, double sinks, new flooring, some electrical work, and new plumbing fixtures. Larger spaces, tile work, or added water features (think rain shower or body jets) will add significant cost.
Basement Finish – An added entertainment or rec room in the basement can give a family more room to spread out or entertain with in the winter months. A basic finished basement consisting of one or two large rooms can be completed for around $50,000. For those who want to add a bathroom or bar, the costs will increase by $25,000 or more.
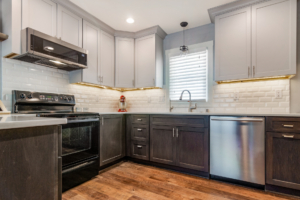
Standard Kitchen Remodel
Kitchen – As one of the most used rooms in the house, the kitchen can be a source of joy or complaint. A quality kitchen remodel maintaining the existing layout, with semi-custom cabinets, new flooring, laminate countertops, and new plumbing fixtures will cost about $53,000 – $60,000. Custom cabinet, quartz or granite tops, and hardwood flooring are all items that will raise the cost significantly.
GMH Construction offers a Signatures Series lines that uses our professional suppliers, skilled craftsman, and well-honed processes to provide quality remodels through simplified selection and renovation methods. Call us today to discuss your renovation needs and how our professional designers can help you achieve your remodeling or expansion goals.
Why should you care about the basics of building materials? Because they form the foundation, structures, and core elements of the civilized world you live in. If you didn’t have the privilege of growing up around a Boomer or those of the Silent generation, your knowledge of the building materials that make up your house may be limited. Here are some basics you should know and why they are important.
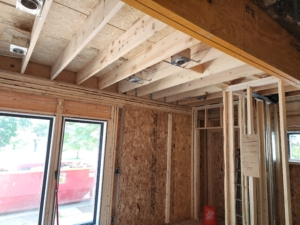
Wood Framing
Wood – Most wood materials used in the structural framework of your home come in the form of lumber such as 2x4s, plywood, trusses, and beams. These are made from trees such as pine, fir, or oak depending on their use. Soft wood trees such as pine and fir grow faster and are a more renewable resource. Wood is used more often than steel because it is lighter weight, less expensive and can be easily cut and modified to a builder’s needs.
You will also see wood on the interior of the house in the form of trim around windows, doors, flooring, and cabinetry. These products are typically from species with more character to their wood grain such as oak, cherry, knotty pine, maple, and walnut. Hardwoods are more durable and can take the wear and tear of a home occupants for many years. Beautiful examples of custom woodwork can be seen in kitchen cabinets or even ornate stair rails.
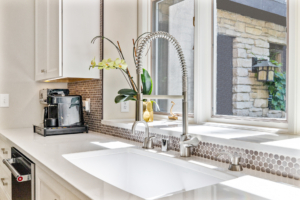
Stainless Faucet – Quartz Tops
Metal– Copper, stainless steel, and aluminum are used in every room of the house from doorknobs to electrical wiring, to plumbing fixtures, to nails and screws. Metal is both decorative and extremely durable. Because copper is lightweight, flexible, and highly conductive, it is used in electrical wiring and fixtures. Homes and larger buildings often use steel beams for structural support due to its high strength-to-weight ratio. You may see exposed steel beams or poles in basement as support work for the floors above.
Plastic – Because of its long lifespan, durability, and rot or mold resistance, plastics can usually be found wherever there is water in a home. For example, the plumber will use PVC piping for sink drains and water lines. Luxury Vinyl Tile can be found when remodeling kitchens, bathrooms, or other properties with high traffic or pets. Siding and decking materials can also be found in vinyl and PVC, a variety of styles, shapes, and colors and are resistant to extreme weather conditions.
Ceramic/Porcelain – Other water resistant and fire-resistant materials are ceramics and porcelain. These materials are found in tiles, bathtubs, sinks, and toilets. With smooth surfaces, these products are easy to clean and maintain with a little care. Tile especially can come in many artistic shapes, colors and designs and are great as a backsplash or decorative tile in a shower.
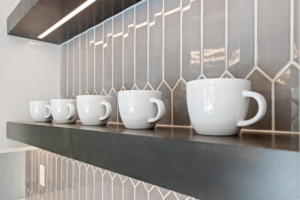
Ceramic Tile
These are by no means an exhaustive list of materials. Other products such as glass, fabric, concrete, granite, quartz, and paper are also used in a variety of ways. When working with a professional design and remodeling company to renovate your kitchen, bathroom, basement or build a home addition expansion, you will see firsthand how these materials are used to make your vision a reality!
We’ve all seen or heard of the TV program “Love It or List It”. When homeowners are of two minds (stay or move) they call in professionals to help them make a decision. It is a common conundrum…the house is ideal in certain ways, but ugh…these other features are so annoying!
Below are six reasons why you should hire a professional designer and remodeling company instead of taking on the overwhelming task of moving.
You love your location – If you already live in your ideal or near-ideal setting, the chances of finding another house with the same surrounding amenities is going to be tough. Whether it is the family-friendly neighborhood, trendy location, or distance to your favorite stores. It will be incredibly difficult to replicate those beloved features in another location.
Less upheaval for your children – Those with school-aged children may face the hassle of uprooting the kids from their teachers and friends. And trying to locate a perfect property in the same school district is even more of a long shot. Need more space? Finishing your basement can add a bedroom, bathroom, and entertainment area.
The hassle of packing and moving – The longer you’re in a house, the more STUFF you accumulate. Now, don’t get me wrong, a good, forced purge could be cathartic. On the other hand, it could be very stressful. Then packing and moving all your worldly possessions is a full-time job in itself. Save the time and hassle and find a good design-build contractor for a renovation or expansion of your existing space.
No guarantee your new home will have everything you want– Buying a house is one of the biggest financial decisions you will make. When house hunting, buyers get between 30-90 minutes to get to know the house before making that decision. Some features you expect to be standard may actually be missing. What happens then? You may have to remodel your new house anyways.
Your neighbors – Unless you’re invited to a block party without actually living on that block, the neighbors at your new home are a big unknown. Nosy, loud, messy, or perfect. There are no options when moving into a new home.
You already know the unknowns – Your current house may not be perfect, but you already know all its faults. No matter how cautious or thorough your inspector is, a new home will likely come with its own problems.
Remodeling the kitchen, bathroom, first floor, or building an addition may cost money. But that is money with immediate returns for you. Whether through your personal use or future resale, renovations are always a sound investment when working with a qualified home remodeler. Call us for a professional consultation with one of our talented designers!
Do you have an extra bedroom with no real purpose? Maybe the kids moved out and you’re looking for some extra space of your own? Or do you dream of having a spa-like retreat in your owner’s suite? Perhaps the solution is expanding that extra bedroom into a large walk-in closet and luxurious primary bath!
Taking a room in the house that is not reaching its full potential and transitioning it into a more usable function, not only provides you with immediate satisfaction, but will also add value to the home in the future.
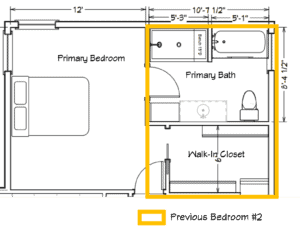
Example Floor Plan – Convert Bedroom
Some of the easiest bathroom additions to construct are those where a new bathroom can be built in close proximity to an existing bathroom. Water and drain lines that are already run for the existing bath can be tapped into for a new bathroom without having to open up major portions of the house to run new lines.
Ideally, the extra room should be around 150 square feet or more to allow for a spa bathroom renovation and walk-in closet. However, don’t despair if your spare doesn’t compare. Perhaps the space can be designed for a larger, non-walk-in closet or just a primary bathroom.
The cost of a bathroom expansion will vary depending on the room’s location, size, and features you wish to include. Please visit our website (https://gmh-remodeling.com/services/bathroom-remodeling/) for ideas on bathroom and kitchen remodel pricing. Or call our office to speak with one of our talented professional designers to discuss your ideas for a new owner’s suite. We would love to hear from you!
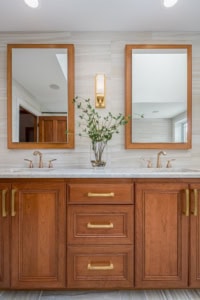
Open floor plans are still a highly requested feature by homeowners looking to remodel their first floor. Whether it’s opening the kitchen into the dining room, living room, or more, this modern trend is still on the rise. Here are five reasons why homeowners decide on open floor plans when they renovate.
Let your light shine – Natural light, especially in Waukesha County and Milwaukee County, is important for aesthetics and our health. By removing walls between living spaces, natural light can carry through into more rooms. It makes a home brighter and happier, which is especially important during the shorter days of winter. It improves the mood and creates a welcoming connection to the outside.
Bigger on the inside – When barriers are removed between rooms, it can be surprising to realize how much space was going unused. In a kitchen remodel, the blending of spaces also means the blending of their functions. A small, tight dining room can be merged into the kitchen with an island that doubles as a homework table while dad is cooking dinner. A well-designed interior renovation may make the difference between moving, building an addition, or hiring a design/build remodeler.
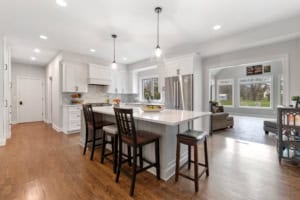
Enhance workflow
The flow – Homes with closed floor plans also face traffic and workflow issues. Walls, kitchen peninsulas, or awkwardly placed corners can hinder walking and working paths. Not all walls need to be removed to improve function. Simply relocating a doorway, adding a closet, or walk-in pantry can improve the flow on a first floor. The trained eye of a designer can help identify these small renovation changes to get the most bang for your buck.
Hey there’s Wally – For parents, an open plan can be a big help to keep a closer eye on the children. When living rooms and kitchens are combined into one space, the family can be in the same space with fewer worries.
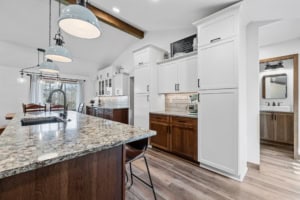
Loads of room to entertain
Get the party started – Those who love to entertain are going to love an open floor plan. More space means more mingling, more guests, and more fun. Owners can be cooking and prepping in the kitchen while still hanging out with friends and family. Open floor plans are also great for game day. Even in the kitchen, a guest can see the big play on the TV with combined spaces.
One of the downsides of an open floor plan can be noise levels. However, these can be minimized with the right furniture, layout, and décor. For example, area rugs, cushions, and fabric furniture pieces can absorb some of the sound to reduce noise levels.
If you are looking to take advantage of an open floor plan or even a kitchen remodel, please contact GMH Construction and speak with one of our highly qualified designers.
It can be a daunting task to remodel your home. What if my selections don’t match? How do I find a contractor who will treat me fairly and honestly? Can I do this project on a limited budget? Below are five tips to help you navigate these questions and feel more confident in your final decisions.
Start idea boards – Whether a bathroom remodel, kitchen remodel, or finished basement, starting with idea boards on Pinterest, Houzz or other similar sites can help you narrow down what you like and don’t like. After finding the right contractor, their Interior Designer can then guide you the rest of the way with your final selections to get the exact look and feel you want.
 Research general contractors – There are plenty of horror stories about contractors who don’t show up on the job or do shoddy work because they were underqualified. But for every bad story, there are dozens of positive experiences.
Research general contractors – There are plenty of horror stories about contractors who don’t show up on the job or do shoddy work because they were underqualified. But for every bad story, there are dozens of positive experiences.
Just do your homework. Start with a national or local associations who back their members and require strict adherence to a code of ethics. Then look for online reviews – Google, Facebook, Houzz, or similar sites will not just have star ratings, but will often have written reviews from prior customers outlining exactly what went well on their project. If those reviews check your boxes, then interview a few of the contractors.
GMH Construction is happy to have a discussion with you about your renovation project either by phone or an in-person consultation. Take your time picking the right company, because the remodeling process is a long-term relationship requiring trust and open communication.
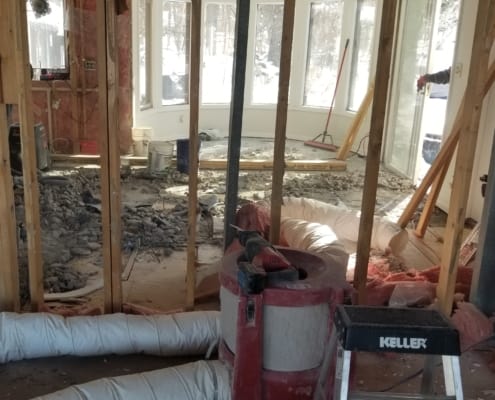
Demolition, uncovering the unexpected
Understand actual costs and timing – Often times DIY or remodeling TV shows today give unrealistic expectations on costs and timing of a remodel. During your interviews with contractors ask for budgetary amounts and project timelines. Although your final decision should not be based solely on price, that may be an important factor to narrow down those contractors who are overpriced or underpriced.
Be prepared for the unexpected – General contractors are smart people who can typically point out where trouble spots might be in a home remodel and cover those costs in their early renovation proposal. However, they are not superhuman and cannot see through walls to identify possible hidden issues. Be prepared for around 10% overage due to change orders early in the remodel process. Even though these are rare, it is better to be safe than sorry and can help soften the blow if you are aware they may occur. Trust me, your contractor is just as unhappy to tell you about them as you may be to hear them – but it is the reality of the situation.
Fall in Love with Your Home All Over Again
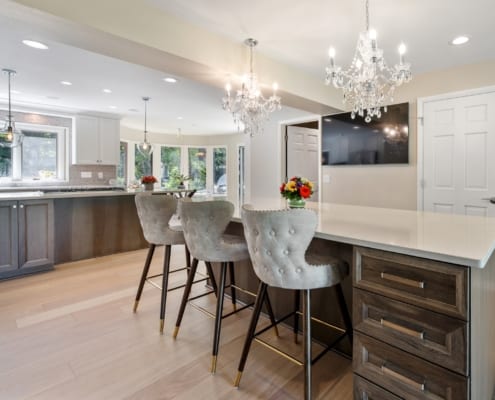
The beauty after the beast (of a remodel)!
Once the project is done, you will likely forget about the long journey it took to get there and you can finally take the time to bask in your new space!
Have a dinner party in your newly renovated open kitchen!
Post pics of your trendy, spa-like master bathroom!
It’s yours, you worked hard to get here – ENJOY!
Call GMH Construction, Inc. for a free consultation to help put your mind at ease when embarking on a remodeling project. (262) 696-8131
Pet Wash System
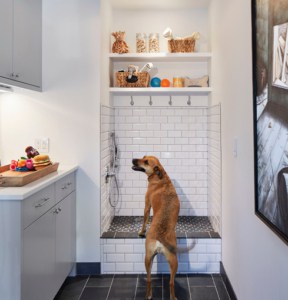 These stations are often incorporated in lower-level bathrooms, mudrooms, or laundry rooms. These specialty washing stations are set up at the perfect height for bathing your pets. A perfect wash system will have hand showers and washing features at an ideal level to reduce overspray and dirt.
These stations are often incorporated in lower-level bathrooms, mudrooms, or laundry rooms. These specialty washing stations are set up at the perfect height for bathing your pets. A perfect wash system will have hand showers and washing features at an ideal level to reduce overspray and dirt.
Outdoor Ramp for Aging Dogs
Simple, skid proof, portable ramps for your aging pet can be useful in many ways. It can help ease the strain of getting into a car or climbing up the steps onto the back stoop.
Feeding Stations
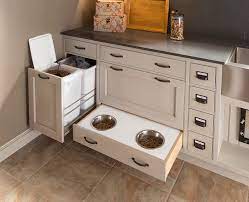
Like people, pets can sometimes make a mess when they are eating or drinking. Having a discreet area for bowls will help keep the spills off the floor and out of site. Feeding stations can be incorporated into kitchen remodels or existing kitchen cabinets. A great place to locate one may be inside exposed cabinet ends, or in low-set pull out drawers.
Automatic/Robot Vacuum
A furry friend can leave behind, well, lots of fur. An automatic vacuum that runs for an hour everyday while you’re out of the house can be a time saver, leaving more time for you to play with your little buddy.
Pet Camera
 Ever curious about what happens while you’re away? Does your house look like something from a cartoon movie with your critters throwing a party or cooking fine French cuisine? Probably nothing so exciting, but small cameras with speakers can be purchased online for about $40. These connect through Wi-Fi and a phone app to keep an eye on your dear pet. Specialty cameras can also dispense little treats on command or allow you to speak with your pet too!
Ever curious about what happens while you’re away? Does your house look like something from a cartoon movie with your critters throwing a party or cooking fine French cuisine? Probably nothing so exciting, but small cameras with speakers can be purchased online for about $40. These connect through Wi-Fi and a phone app to keep an eye on your dear pet. Specialty cameras can also dispense little treats on command or allow you to speak with your pet too!
Durable Flooring
Tile, luxury vinyl, and laminate are the most reliable types of flooring for active pet owners. The advances in the flooring industry have introduced durable flooring materials with a natural look. For example, luxury vinyl planks with a wood look and texture to protect your flooring in your newly remodeled kitchen or home.
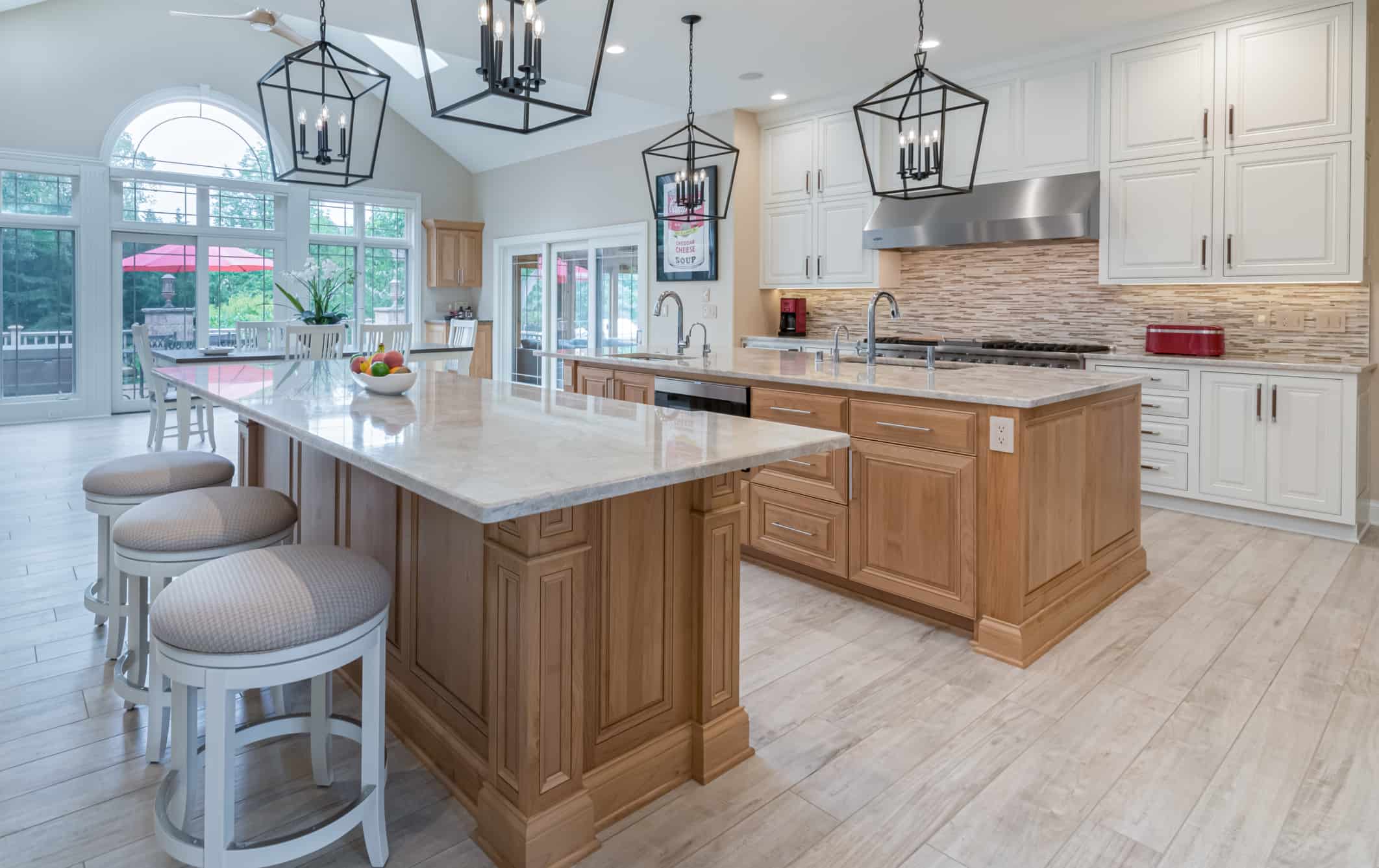
Call us today to talk about how we can help you with design and remodel for pet friendly home improvements! (262) 696-8131 or Contact Us! on our website.
Are you planning for a kitchen remodel? If so, more than just individual taste and style needs to be considered. Additional aspects to keep in mind are the current style throughout the home, the house’s architecture, and the placement of the kitchen in the home. Of course, your personal tastes will weigh heavily in the final decision but incorporating structural elements of design are vital for a finished project to flow with the entire house and not stand out like a dimensional oddity.
Traditional
The Traditional interior design style for a kitchen is the most popular and enduring style through the ages, especially in the suburbs of the Midwest. These kitchen designs bring together classic details, lux finishes, and ornate embellishments with comfort and warmth. Transitional kitchens work well in Colonial, Traditional, or Victorian style homes.
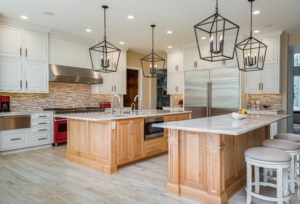
Large Double Island Traditional Kitchen
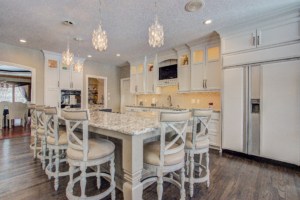
Traditional Cooktop Island
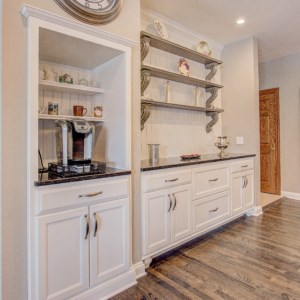
Traditional Coffee Bar & Buffet
Traditional style features:
- Raised panel cabinets
- Furniture grade cabinet adornments
- Corbels, decorative island legs, appliance panels, custom range hood surrounds
- Marble or quartz countertops and backsplashes
- Warm color tones
- Ceiling height cabinets with glass door panels
Transitional
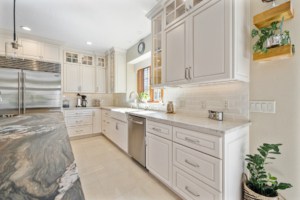
Transitional Kitchen Blend
Another very popular style for kitchen remodels is one that blends both traditional and contemporary elements into a perfect balance. Transitional designs lean towards subtle and neutral colors, and an open airy vibe. When colors are incorporated, they are darker, warmer tones used as a standout feature. The versatility of this style is easy to blend into almost existing interior design. Transitional kitchens work well in Ranch, Bungalow, and Contemporary style homes.
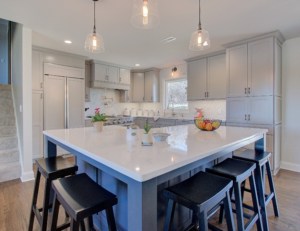
Cool Neutral Transitional
Transitional style features:
- Shaker/Paneled cabinets
- Apron front sinks
- Waterfall or uniquely shaped island tops
- Subway tile
- Combined style elements (warm/cool, trendy/classic)
- Dual color schemes
Modern Farmhouse
Anytime you turn on HGTV you can’t help but stumble into a kitchen remodel with a Modern Farmhouse style. This design blends modern features of clean and simple lines with our ideal vision of a cozy, welcoming farmhouse kitchen. Modern Farmhouse kitchens work well in Colonial, Ranch, and Farmhouse style homes.
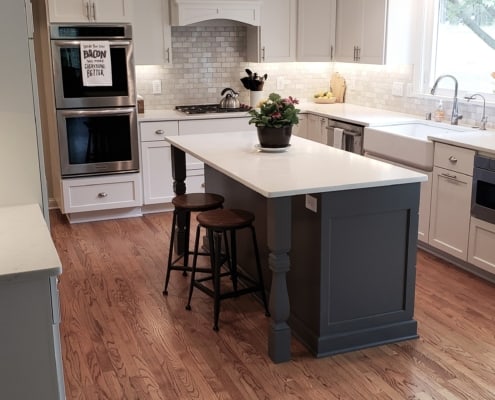
Farmhouse Modern
Modern Farmhouse style features:
- White-tone Shaker cabinets
- Clean lines
- Basic color schemes
- Homey touches
- Stained hardwood floors in warm finishes
- Subway tile backsplash
Contemporary
Are you the kind of person who loves to have the latest and greatest technology and gadgets? Then perhaps your interior design style will lean more towards the contemporary. This design may be the most difficult to incorporate into the architecture of a Midwest suburban single-family home or condo. But if you’re moving into a downtown condo or loft, the trending style elements of sleek, new materials tied in with modern technology may be the right one for you. Contemporary kitchens work well in Industrial, Modern, and Contemporary style residences.
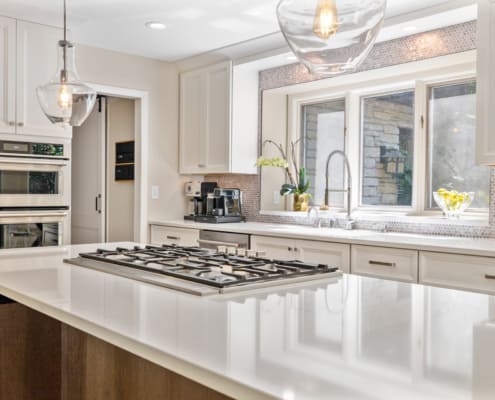
Contemporary Kitchen Prep Areas
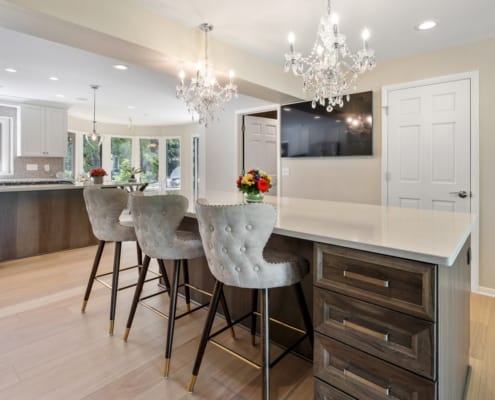
Contemporary Entertaining Island
Contemporary style features:
- Flat panel cabinetry
- Simplistic layout with only one or two eye-catching features
- Innovative island design
- Striking lighting elements
- Creative backsplashes
- Smart-home or smart-appliance connectivity
Call or message us today to speak with our Lead Designer Mandy if you are ready to get started on the perfect kitchen design and interior design for you, your home, and your budget. She would be happy to speak with you and set up a free consultation. (262) 696-8131 or www.gmh-remodeling.com



