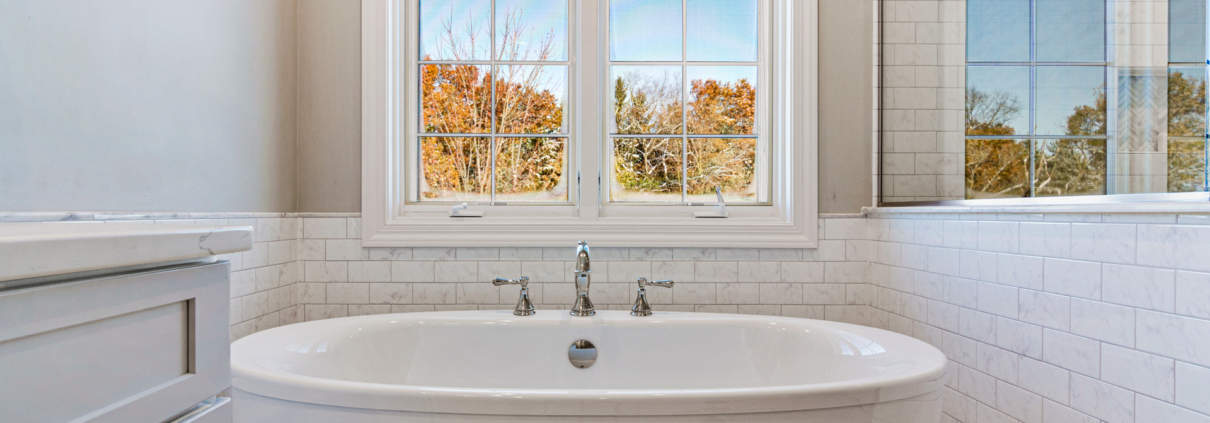Three Things to Include in Your Master Bathroom Remodel
Master bathrooms have become a retreat for pampering and relaxation. Even if you’re on a budget, these three features can be included in your remodel to transform your bathroom into a private spa.
Double Vanity Sinks – Fighting for sink or vanity space in the morning is never a good way to start the day. A vanity cabinet of at least 60” will allow for two sinks and separate storage – giving both you and your partner plenty of elbow space to primp and prep in the morning.
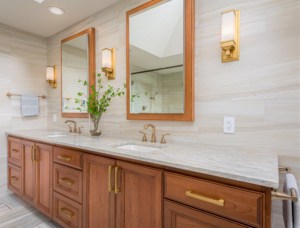
Double Vanity Sinks
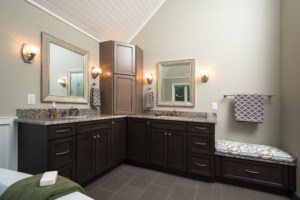
Double Vanity-L-Shaped w/Bench
Freestanding Tub – Older master bathrooms often host a bulky corner whirlpool tub, and most homeowners never used these tubs. Additionally, their oversized shape means there is only a small space leftover for a shower. Today many are opting for a freestanding tub, which takes up less space and provides a stylish design feature. Freestanding tubs can be heated, bubble message, whirlpool, or just soakers. The smaller footprint of these tubs then leaves for more space for a walk-in shower.
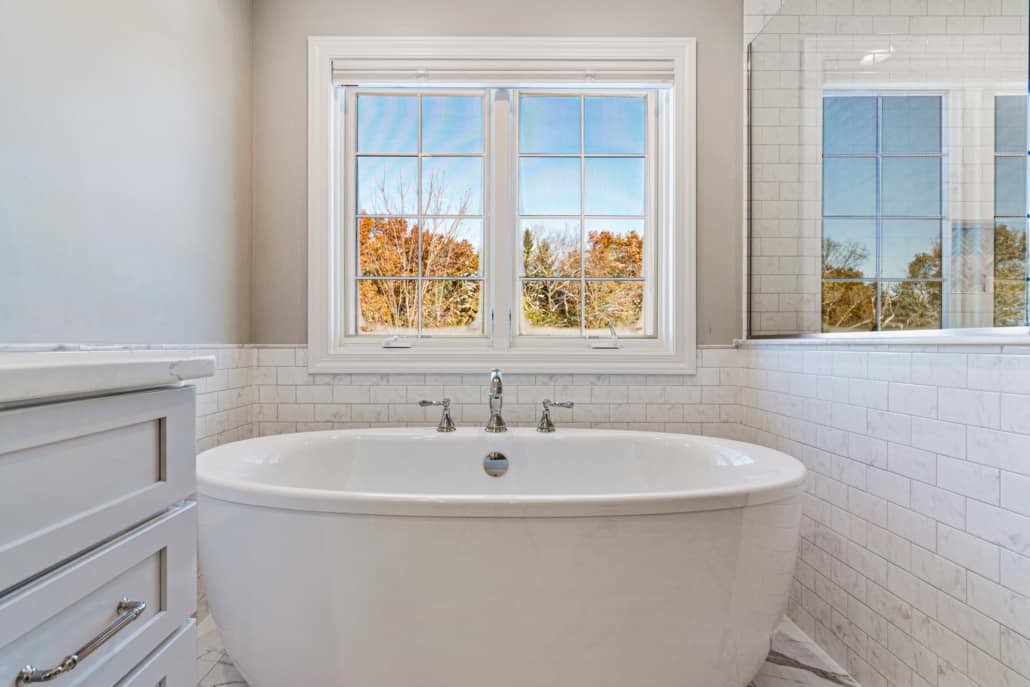
Cozy space with Freestanding tub
Large Walk-In Shower – When remodeling a master bathroom, large, well-lit walk-in showers are a feature that appeal to many who are looking for a soothing sanctuary. Multiple shower heads, rain shower head, and body sprays are luxury add-ons that are well worth the expense for those who like to ease the day’s stress under a steaming spray. Clear glass panels and walls open the shower to more natural light and make the space feel even larger.
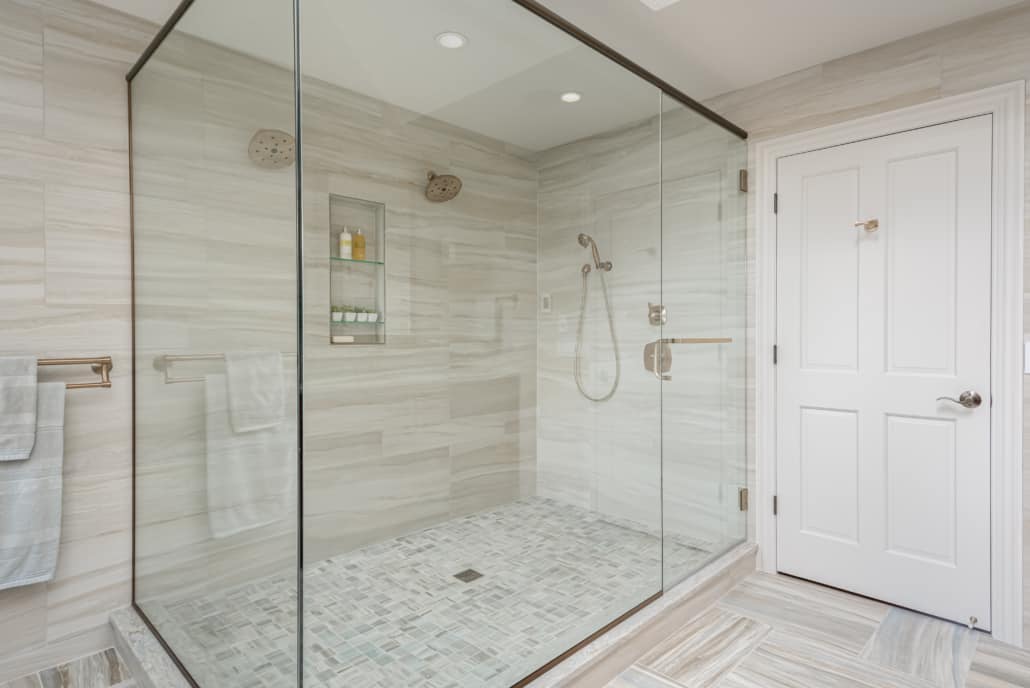
If your budget and space allow for it, some other features to consider in your master bathroom remodel are extra storage with a linen cabinet or closet, proper lighting with dimmers and recessed lights, decorative tile or mosaic elements, heated floors, or a heated towel rack.
Call our designers today to discuss how we can help you design your perfect master bathroom retreat. (262) 696-8131


